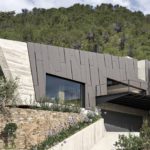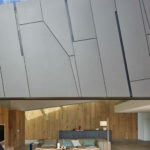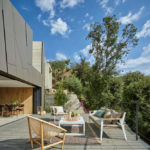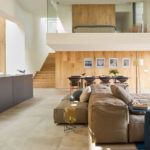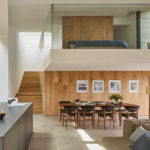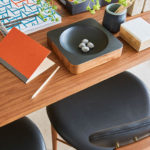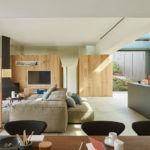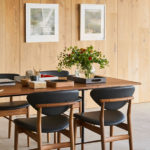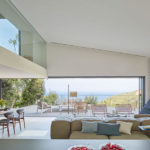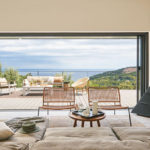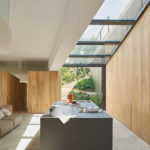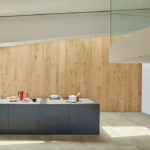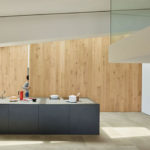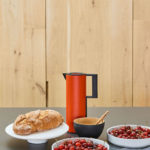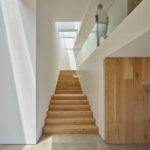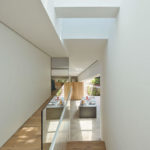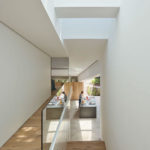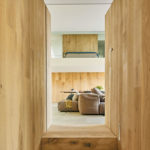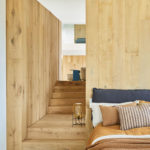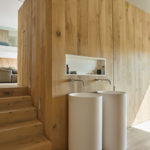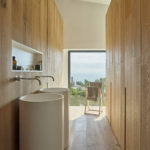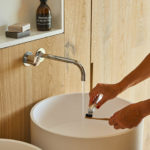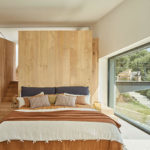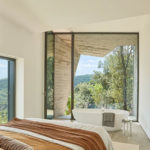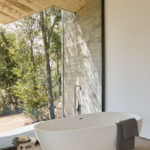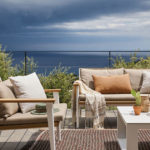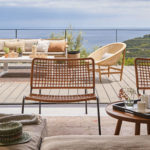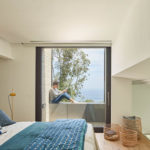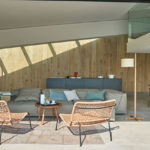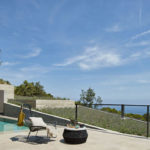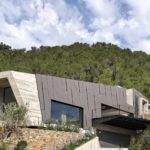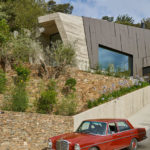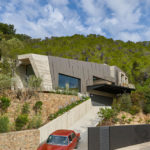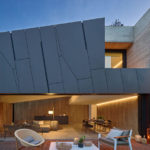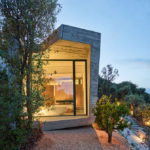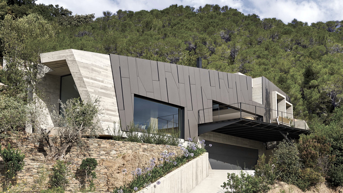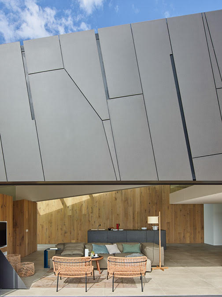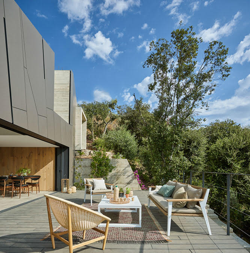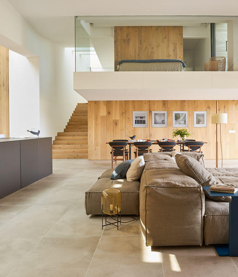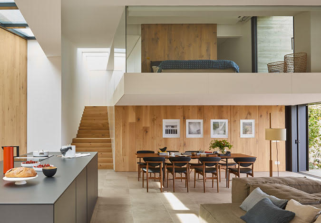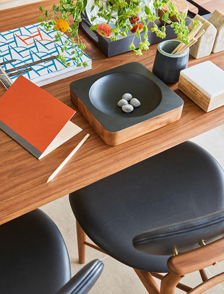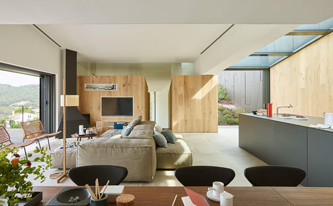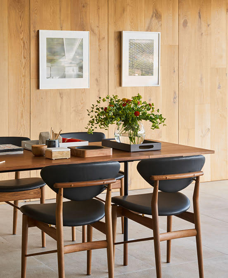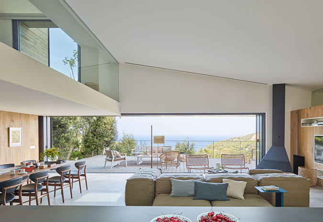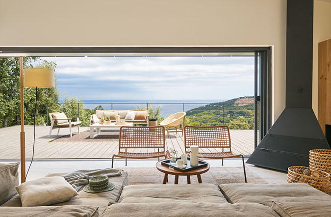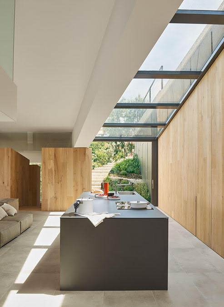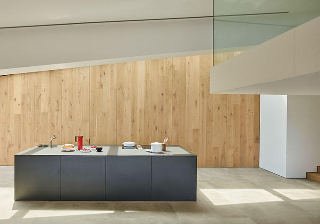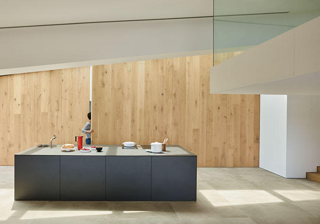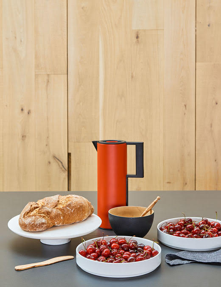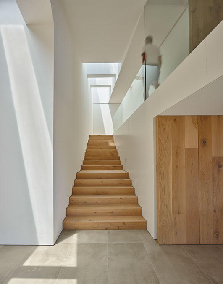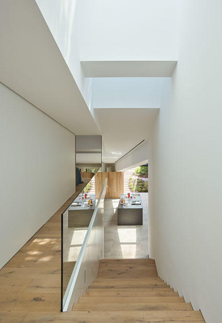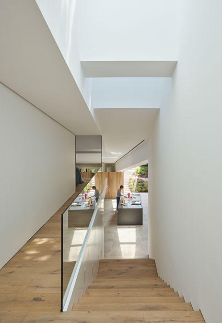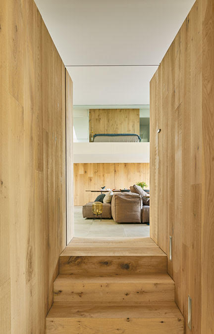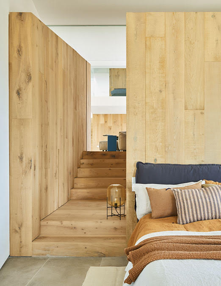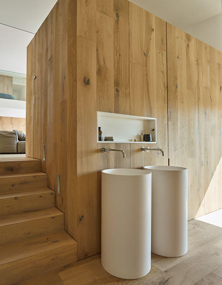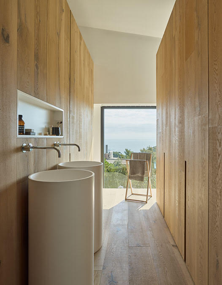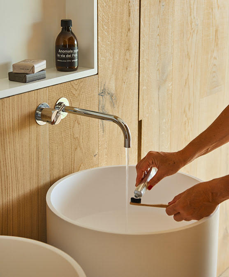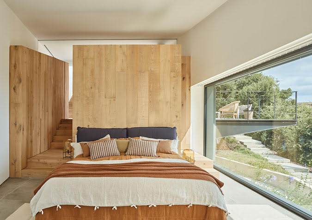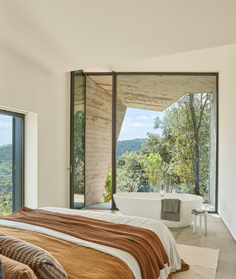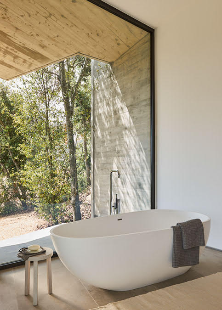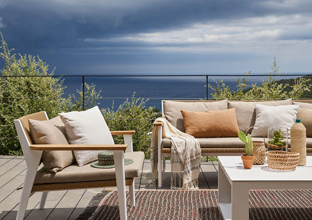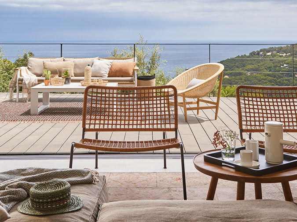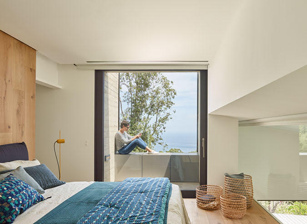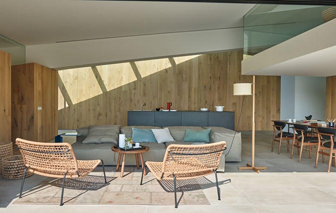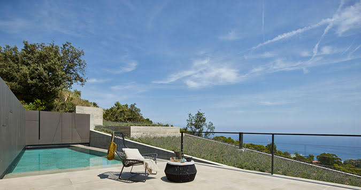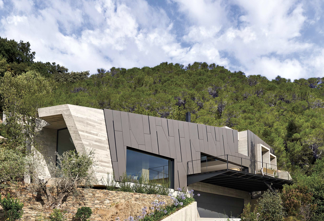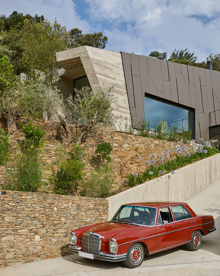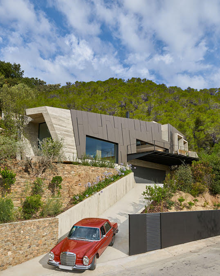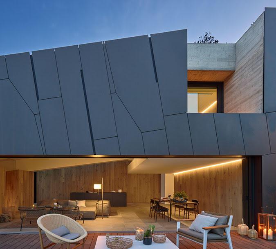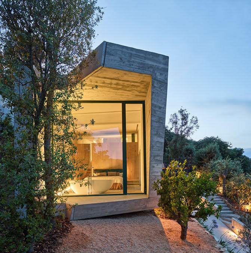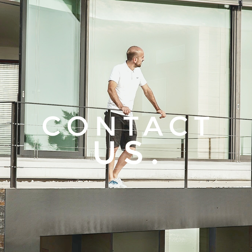RMMKHouse
(a.k.a. when Mr. Client tells you they want something different)
Project: RMMK House in Sa Riera Beach, Begur, Girona, a 350 sqm total floor exclusive real estate property in exposed concrete, composite panels, aluminium and glass.
We are used to hearing the same request from most clients, they want views, sun, open spaces... This client at RMMK had those same goals, only thing... they wanted to have the problem solved in a way that was different to the usual proposals. A villa that was unique to them and not resembling any other architecture around or seen on pictures and magazines. We loved the message immediately, we worked hard, and the result was this.
WORLD OF CONTRASTS____
It´s very difficult, designing a villa when one of the requirements from the client is to receive something unique. Basically a very exclusive real estate property. But still complying with all those conditions that make a summer house that: a summer house. No wonder we´re on the Costa Brava…
RMMKHouse happens to be located next door to one other creature of ours, HOWAHouse. Both projects share the same type of ground and level difficulties. But this time it was even a bit more difficult: there was a void on one end of plot that would cause the solution used in HOWA´s case to be over the height regulations. As well as HOWA, RMMKHouse also needed to turn against the plot´s natural profile. This was so in order to have the best possible views towards Sa Riera Beach and the sea. Extra-troublesome.
Thus, this time the solution should be of a different kind. Brought by a structure slipping down the plot´s slope, creating a single, loft-like space divided in three different levels. The lowest one being the main suite, with its own, private garden. A second level, 1 meter above, which would house the living area, an 80 sqm, pillarless space where kitchen, dining and living areas. They would co-exist as a one-whole space within the main one, the house itself.
And then the third level, the private evening section, 2.70 meters above the previous one. Accessed throughout a modern interpretation of those monumental staires to be seen in old noble villas of other times. Yes, an indulgence we allowed ourselves since the space´s magnitude would allow it also.
One of our most beloved features of RMMK´s is the main sliding window that hides behind walls when open. When retracted, it leaves a 9 meter long pillarless gap that connects the noble living area with a 40 sqm terrace towards the views. All in all indoor and outdoor spaces sum up to 110 sqm, turning the living area into a massive pergola. Pergola where life happens in direct contact with daylight, salt air from the sea, and immediate wood´s fragances.
One of the few minus points of this plot where RMMKHouse is located is the fact that due to its orientation, basically east headed, pool suffers from lack of sun in the afternoon, the hills at the back of house preventing sun from bathing pool´s waters.
In order to minimise this disadvantage, RMMKHouse´s pool is located at the back of the house. Just on the highest point possible in the plot. This way the house itself never projects its shadow over the pool area. one other advantage, this way the pool area profits from the best possible views.
-SHALL WE PAY A VISIT TO RMMK?-
Photography: Eugeni Pons.
